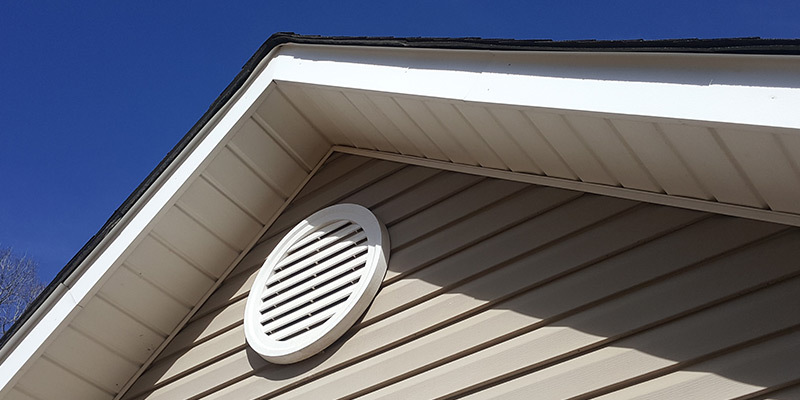How to Vent an Attic
 Whether you live in the warm climate of the Southwest or the four seasons of the Northeast, it’s essential that your attic be ventilated.
Whether you live in the warm climate of the Southwest or the four seasons of the Northeast, it’s essential that your attic be ventilated.
Proper ventilation is necessary to regulate temperatures throughout the different seasons and to protect your roof. A ventilation system allows air to pass through and out, rather than to remain trapped in your attic. As air passes through, it removes heat and moisture trapped in the air, preventing mold and mildew from forming.
A poorly ventilated attic can lead to warped walls, a shortened lifespan for your roof, and up to hundreds of dollars a year wasted on energy bills.
To make sure your home is adequately ventilated, it’s important to choose the proper vents for your specific needs based on the size of your attic. The Federal Housing Administration (FHA) recommends one square foot of attic ventilation, which includes both intake and exhaust, for every 300 square-feet of attic.
Here’s a closer look at attic ventilation options and recommendations for homeowners:
Different Attic Vents
There are several different types of attic vents to choose from. The most common vents are:
- Ridge Vents - These vents are installed at the top of a sloped roof and are commonly used on shingled homes.
- Box or Dome Vents - These static vents are installed directly into holes cut into the attic roof.
- Gable Vents - These vents are designed to be visible and act as architectural touches. These work well with attic spaces that double as living quarters and would pair well with windows and skylights.
- Soffit Vents - These are vents installed on the bottom-side of the eaves in your attic.
Attic Venting Process
To choose the proper ventilation system for your attic, you’ll first need to know the total area of your attic. To determine the area, multiply the length times the width in feet. Then divide the total area by 150 to find the total amount of vent space needed for your attic. So, if your attic is 25' by 15', you’ll need 2.5 feet of vent space. (25 x 15 = 375 and 375 / 140 = 2.5)
Next, you’ll have to calculate the soffit vent area, if you plan to use them. This is simply your total vent area divided by 2. When finding your calculations, always remember that your air intake should be equal to the exhaust.
How to Install Attic Vents
Once you’ve done your calculations and know which type of vents you’ll be using, install them using these steps.
- Mark the spacing of your soffit vents in between the rafters or joists.
- Using a saw, cut holes that are a tad smaller than the vent you’re using.
- Clear any debris or insulation blocking the ventilation holes.
- Secure the vents in place using the included hardware.
Attic ventilation is not a simple task and missteps can lead to roof leaks, mold growth, and other hazardous conditions. Avoid the hassle and any potential problems with professional attic ventilation from your local Aire Serv.
Contact Aire Serv for Professional Attic Vent Assistance
Not sure what ventilation system is right for your attic? Talk to the experts at Aire Serv. Our HVAC techs are standing by, ready to help you set up the perfect attic ventilation system for your home. Schedule an appointment online or contact the Aire Serv location nearest you to get started.
 Click to call
Click to call


